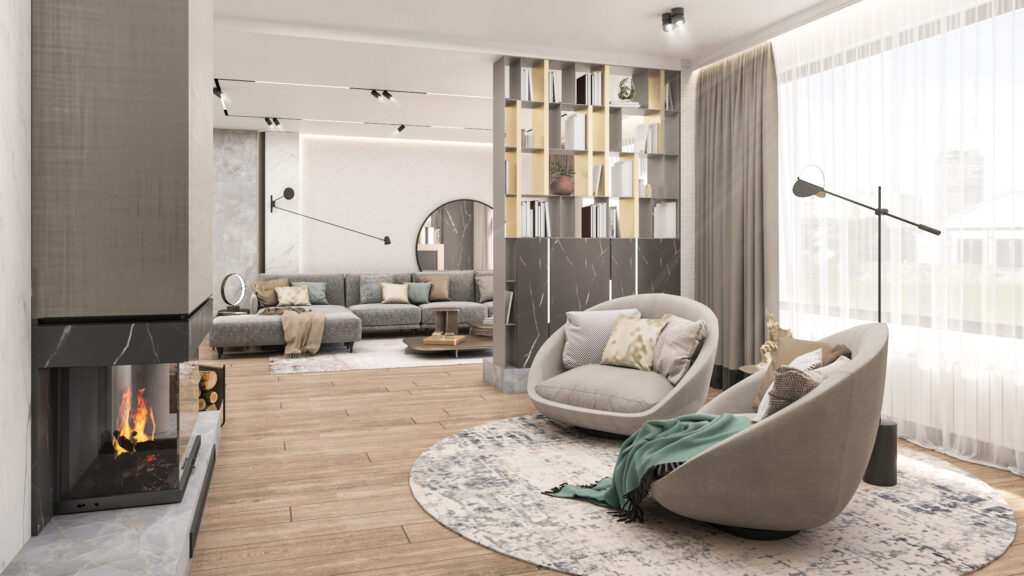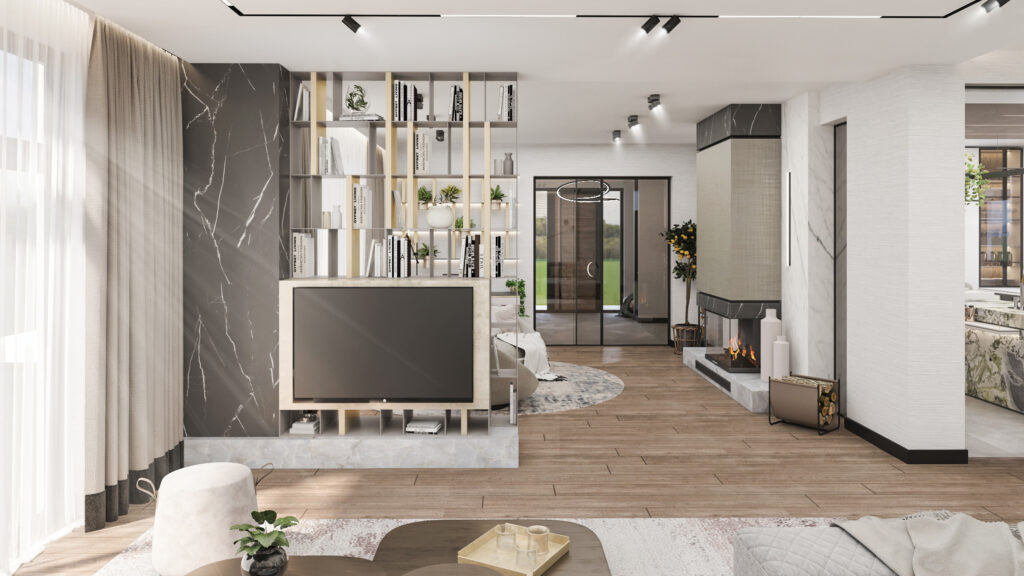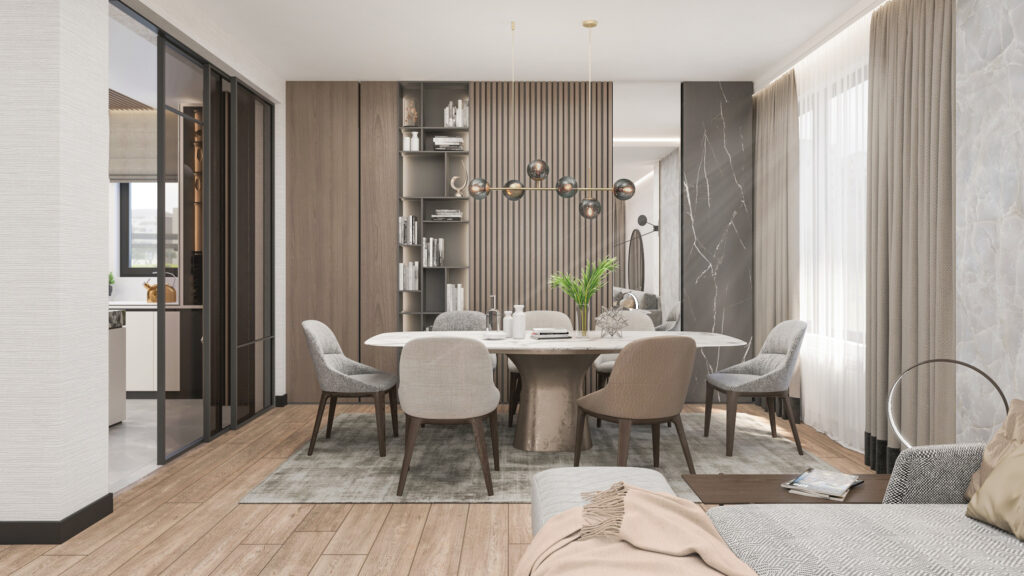Three design elements are pertinent when planning a living room interior for luxury homes: materials selection, stylish and functional lighting design, and a wide space, and this residential apartment in Sofia incorporates all three says Iveta Popova – architect at ATG Design.
Apartment space and unification in this particular project allows for large gatherings and a friendly atmosphere. The living room is connected to the kitchen via stylish sliding glass doors. A lovely fusion of spaces is created and incorporates a massive lounge area with a fireplace, and a dining table for eight. This way the design still allows for privacy and space with designated spots for a variety of activities.
The relation with nature is well depicted within the interior. It brings the very needed feeling of grounding and reconnection with Earth, highlighted by the strong presence of the wood – both in the wall cladding and the oak parquet, as well as in the panels at different places in the interior.
Noble materials have a generous contribution to the overall style. With natural wood parquet used as the main flooring material, large plates of marble and stone play another significant role – incorporated as part of the wall cladding and the kitchen countertop. Various metal surfaces such as decorative elements and furnishings with copper, bronze, or matte finishes also bring a delightful sense of luxury.
Modern fixed and adjustable lighting was chosen for the interior. Its stylish presence is demonstrated best by the hidden LED strips in the bookshelves and wall cladding, where it delicately highlights objects and the wallpaper texture.
ATG Design Ltd
t: +359 2 962 44 25 | t: +359 896 888 495
e: office@atg-design.com
www.atg-design.com



