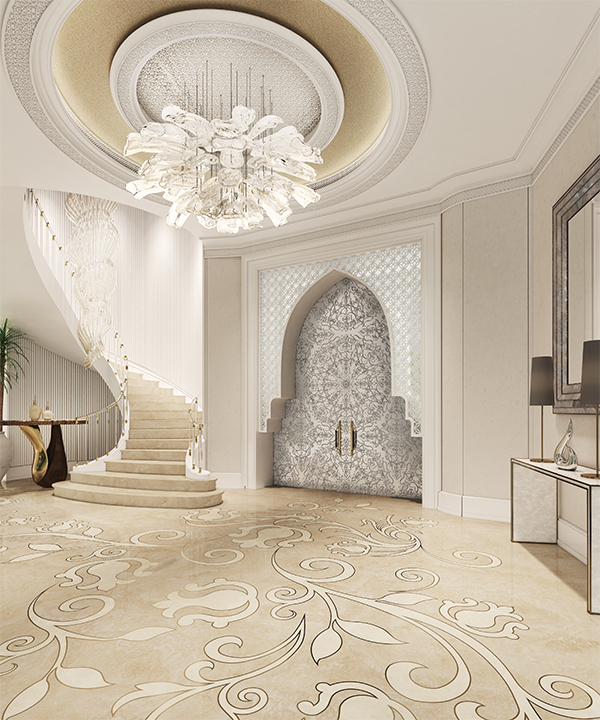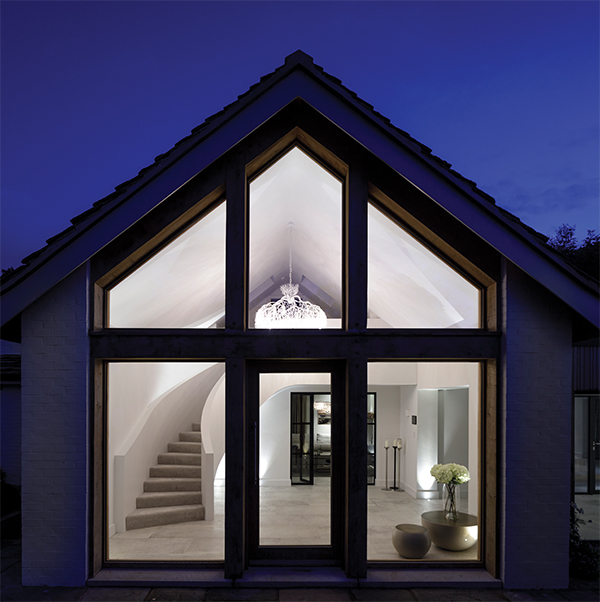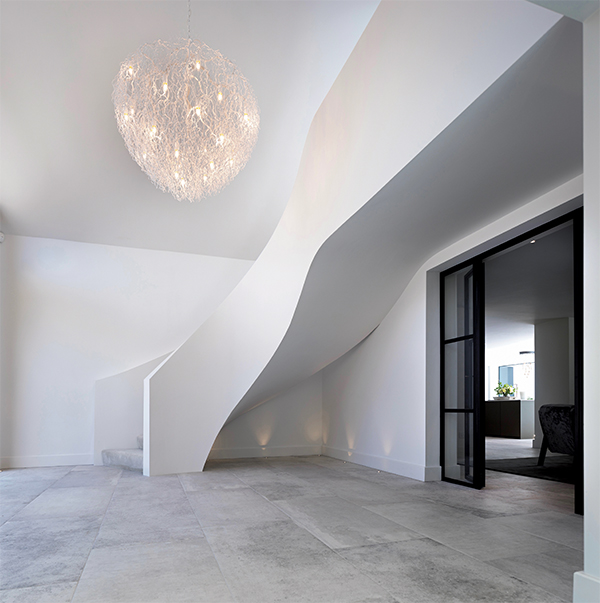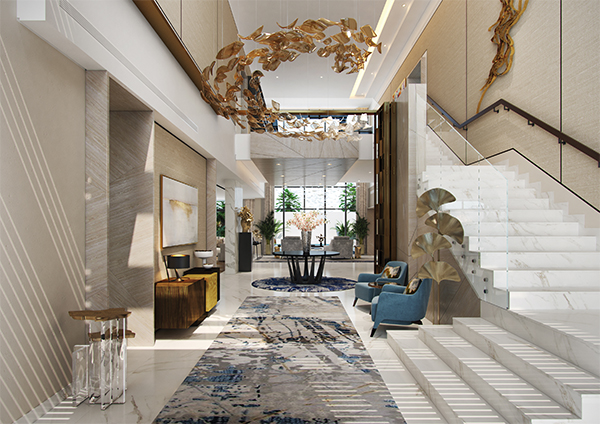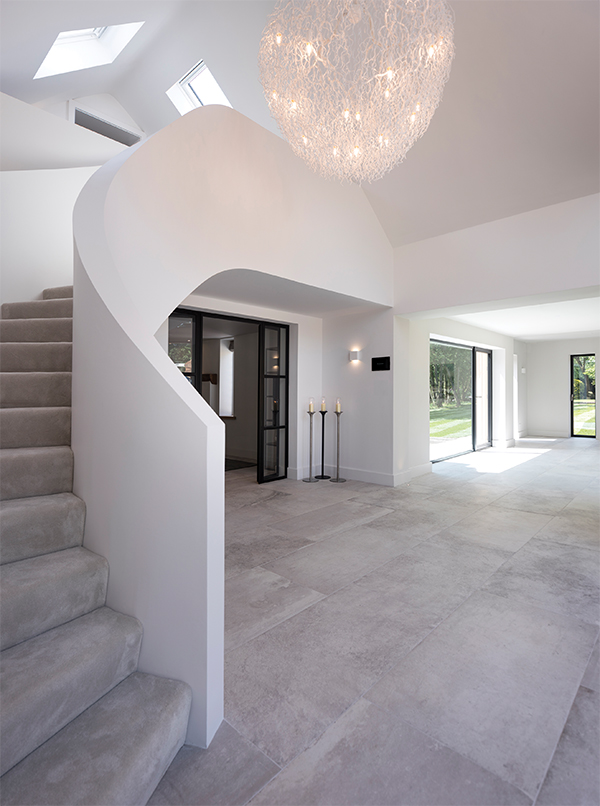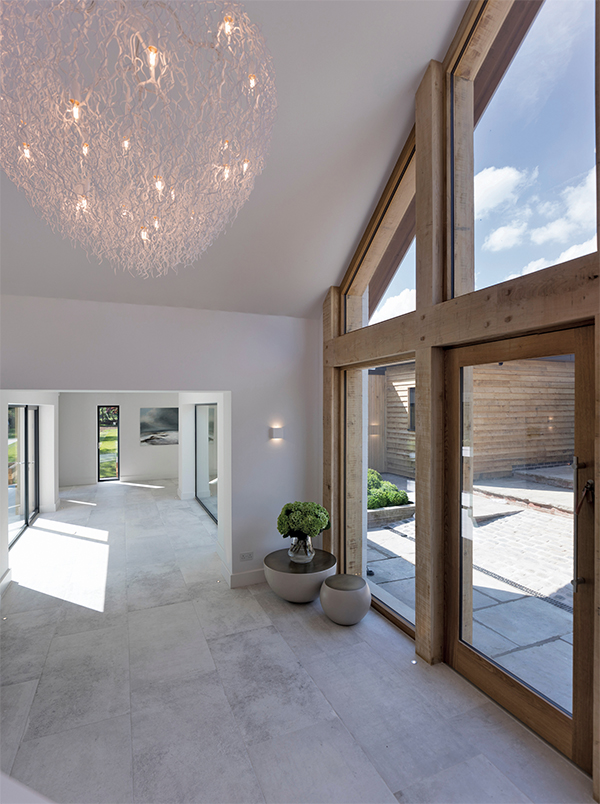Janey Butler, founder of Janey Butler Interiors
It’s no secret that first impressions really do count, and this is never more evident than in the entrance to your home. It’s important that the space is welcoming to incoming guests, setting an impactful tone and creating a seamless link and flow to neighbouring rooms.
Effective design of such a space marries form and function; the staircase represents the metaphorical spine of the home. Historically accepted as a necessary but aesthetically uninviting feature, modern staircase designs are now architectural and sculptural masterpieces. From more traditional angular constructs, framing hallways with mirrored symmetry, to softer, organic shapes with cascading clean lines.
With Janey Butler Interiors’ and Llama Architects’ multi-award winning Forest Cottage project, a new, vaulted glass entrance with a solid oak frame was created; linking the old cottage, marrying the old and new together seamlessly. The space is clean, white and flooded with natural light; the focal point a bespoke plastered staircase connecting one elevation to another.
At the stunning Lakeview House project, a bespoke 188 bronze bud chandelier lighting installation was featured in the newly created entrance hallway above the grand polish plastered staircase. The addition of feature lighting transforms a space; creating an instantaneous and enduring impression.
Not only does the elegant lighting sculpture possess functional attributes, it also adds an impressive and captivating focal point to a symmetrical space.

