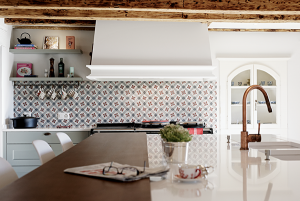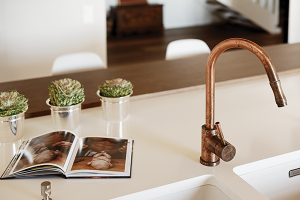The kitchen needs to be designed as a family living space, not just as a space for cooking.
 A well-designed kitchen is warm and welcoming, a place where all the family likes to gather and where you’re most likely to end up socialising at a party. Interiors by Stephanie Kasel was founded in 2002 in Switzerland by the interior designer of the same name. “The heart of the home is the kitchen,” she says, “it’s where people tend to meet and cook and entertain, more so now than in any other room. Although all designers approach kitchen design in their own unique way, one unanimous point that is agreed on is that the kitchen needs to be designed as a family living space, not just as a space for cooking.”
A well-designed kitchen is warm and welcoming, a place where all the family likes to gather and where you’re most likely to end up socialising at a party. Interiors by Stephanie Kasel was founded in 2002 in Switzerland by the interior designer of the same name. “The heart of the home is the kitchen,” she says, “it’s where people tend to meet and cook and entertain, more so now than in any other room. Although all designers approach kitchen design in their own unique way, one unanimous point that is agreed on is that the kitchen needs to be designed as a family living space, not just as a space for cooking.”
Stephanie starts each design with a mood board, carefully choosing all the components of the kitchen design. “The worktop has to be very practical to use, as well as stylish,” she explains. While cabinetry is the main style decision we make, we never underestimate the impact the worktop choice will have on the overall scheme. Along with the flooring, it sits on a horizontal plane, making it highly prominent, so it’s important to give it due consideration and not to view it as an after-thought. Worktop materials have changed quite radically in the last few years, offering a vast choice across all budgets.
 “The cabinetry is not just for storage. It is an essential element to your kitchen’s style, the crown jewel that brings everything together. You can use oak in its natural colour or opt to give it a coat of paint. Shades of black, blue, and grey seem to be a rising favourite for 2018.”
“The cabinetry is not just for storage. It is an essential element to your kitchen’s style, the crown jewel that brings everything together. You can use oak in its natural colour or opt to give it a coat of paint. Shades of black, blue, and grey seem to be a rising favourite for 2018.”
When embarking on a new kitchen, Stephanie advises that the most important step is to plan the layout in a way that makes the best use of the space. “It is nearly always true that the simpler the plan, the better the building,” she says. “Too many plans end up getting complicated and embellished because the basic concept just doesn’t work. Simplify, simplify, simplify — and not just for aesthetic reasons. Incorporate circulation space into your design to let the room breathe and not be over cluttered and make the most of your window space. The sight lines from key views and entrances should be kept as clear as possible so that the room feels open and spacious.
“Do not forget to include comfortable seating. Kitchen seating doesn’t have to mean uncomfortable stools, bring in a sofa to create a sociable vibe. And, as a general rule, plan for far more lighting than you think you will need. The more lighting you have, the more choices you have about creating mood within a room, whether it’s a romantic dinner for two or an informal dinner party with friends. Add in homely twists. You could also add wine storage or bookshelves, don’t be afraid of reflecting your family’s personality throughout your kitchen. This will help to build a relaxed and friendly atmosphere and show it off as the heart of your home.”




