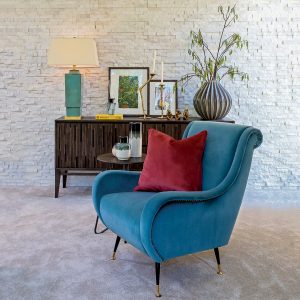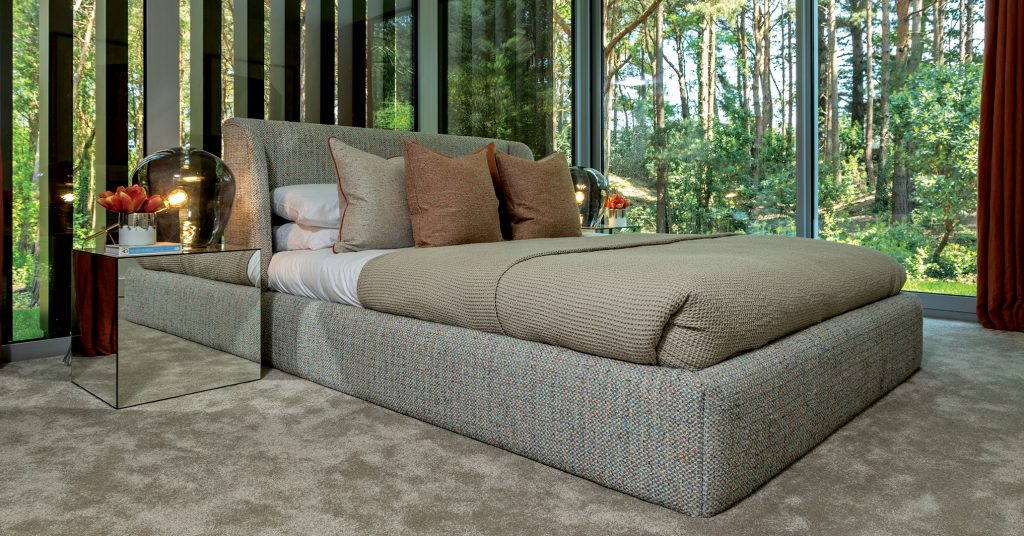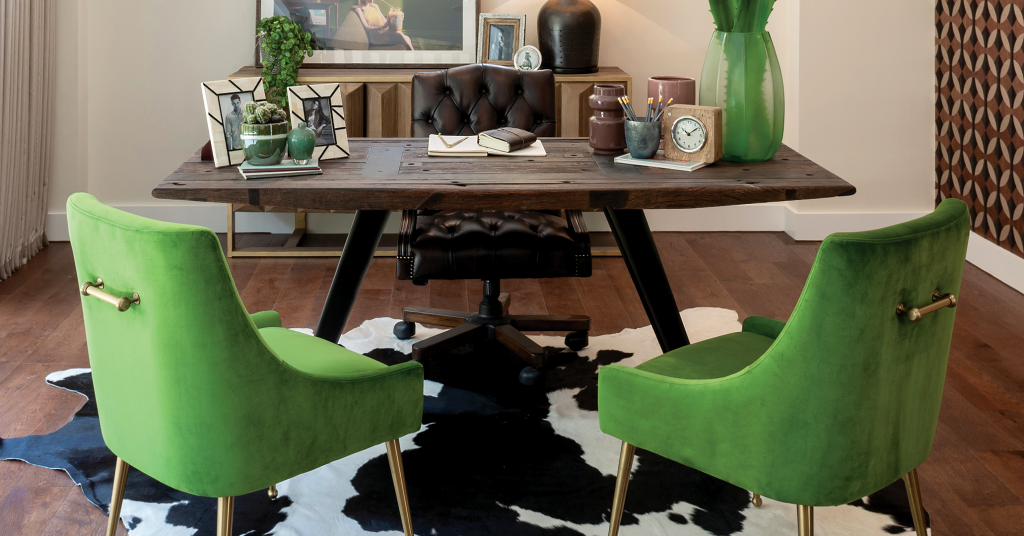Luscombe is an exclusive development of three individual, architect designed, contemporary houses.  The development overlooks Poole Harbour which is renowned for its yacht clubs and marinas, and is adjacent to Parkstone championship golf course and the Luscombe Valley Nature Reserve. The three houses Ortega, Oseleta and Optima have been designed to harmonise with their beautiful surroundings, incorporating western red cedar, zinc cladding and Portland stone. The floor to ceiling glass seamlessly links the houses to the outside while also framing the views.
The development overlooks Poole Harbour which is renowned for its yacht clubs and marinas, and is adjacent to Parkstone championship golf course and the Luscombe Valley Nature Reserve. The three houses Ortega, Oseleta and Optima have been designed to harmonise with their beautiful surroundings, incorporating western red cedar, zinc cladding and Portland stone. The floor to ceiling glass seamlessly links the houses to the outside while also framing the views.
Alexander James Interiors (AJI) has designed and styled the interiors of Ortega, which is on the largest plot. This stunning L-shaped house makes the most of its position with its open plan living space and terraces overlooking the adjoining trees and grounds. The brief for the project was to create a post-modern interior with a Danish twist, while the design inspiration was for a contemporary dwelling in the woods.
The huge expanses of glass framed by beautiful wooden fenestration fins create natural shadow patterns and provide additional privacy. Furniture made from natural wood, with interesting textures and finishes, plays an important part in linking the house to the natural world outside. A particularly stunning feature is AJI’s creation of a fabulous gallery effect. This has been achieved by commissioning original artwork and combining it with quirky vintage pieces and bespoke items.



