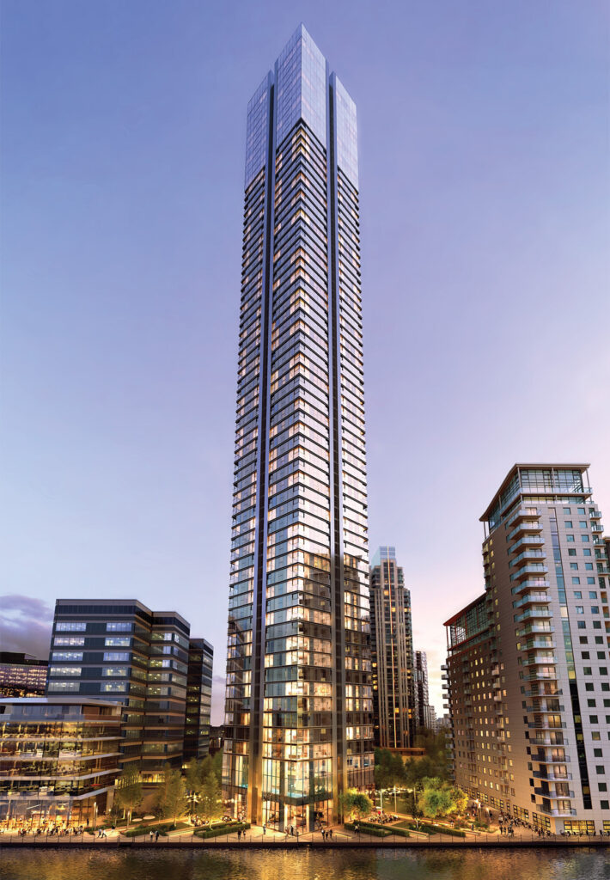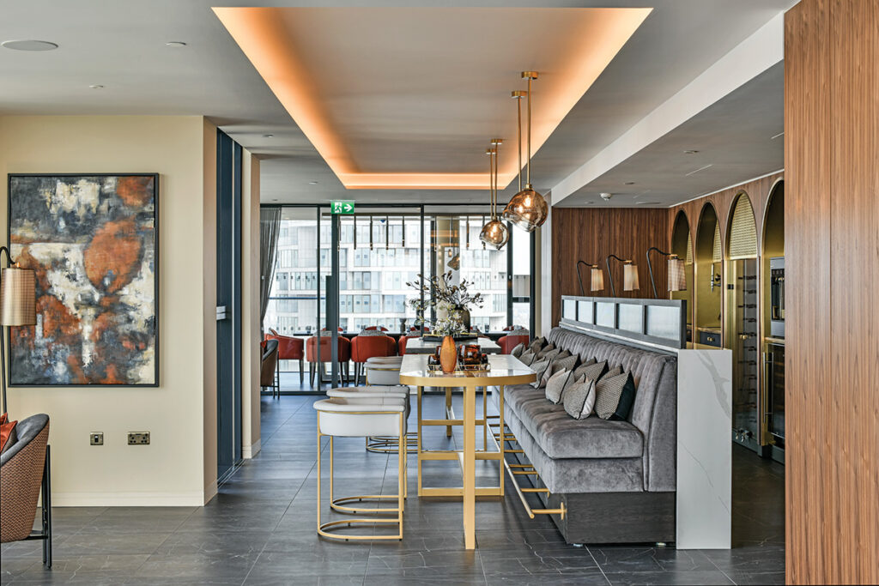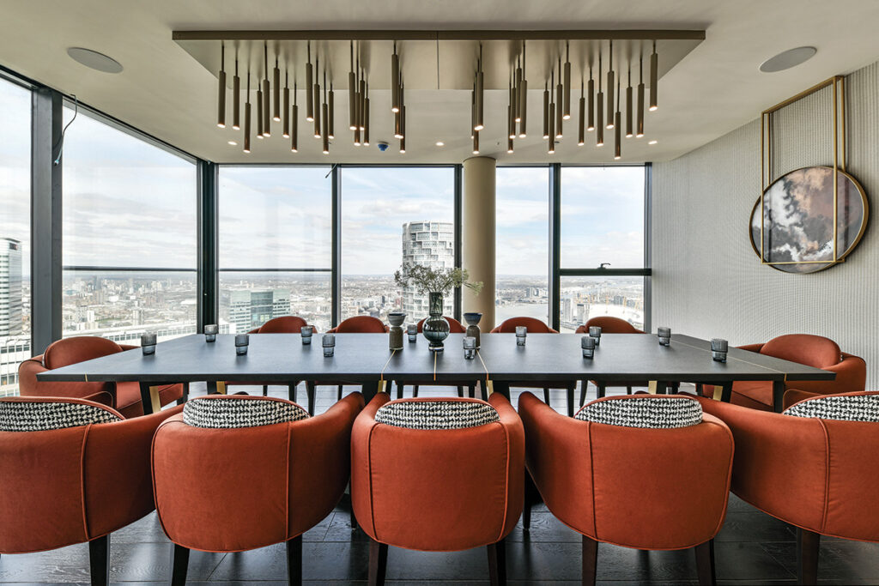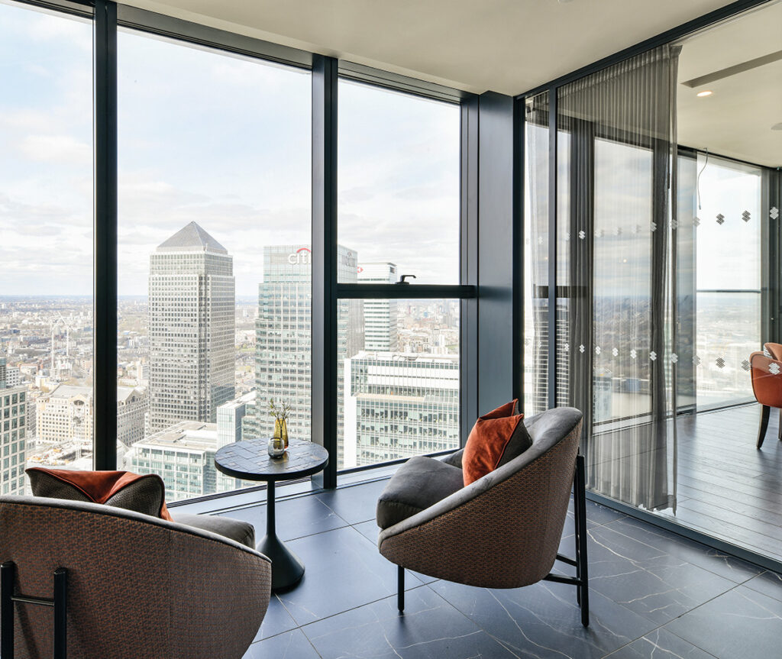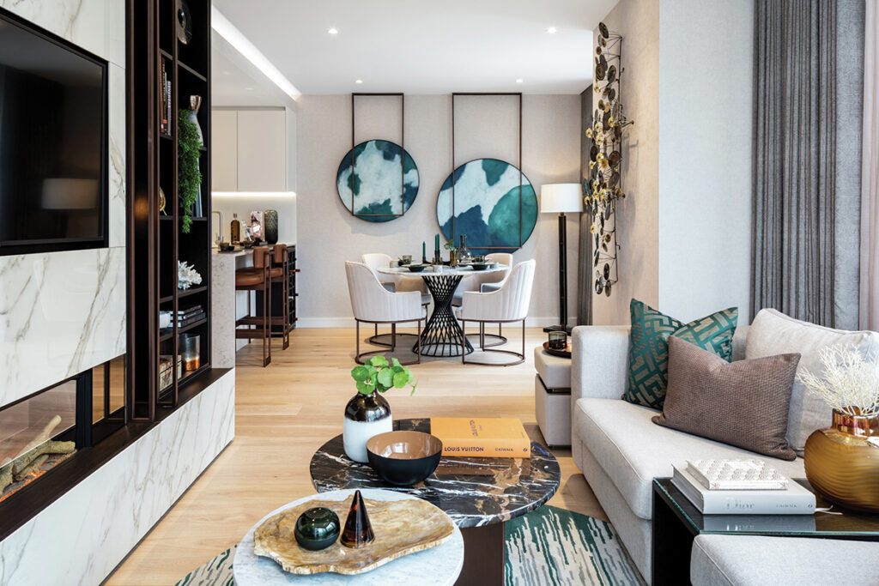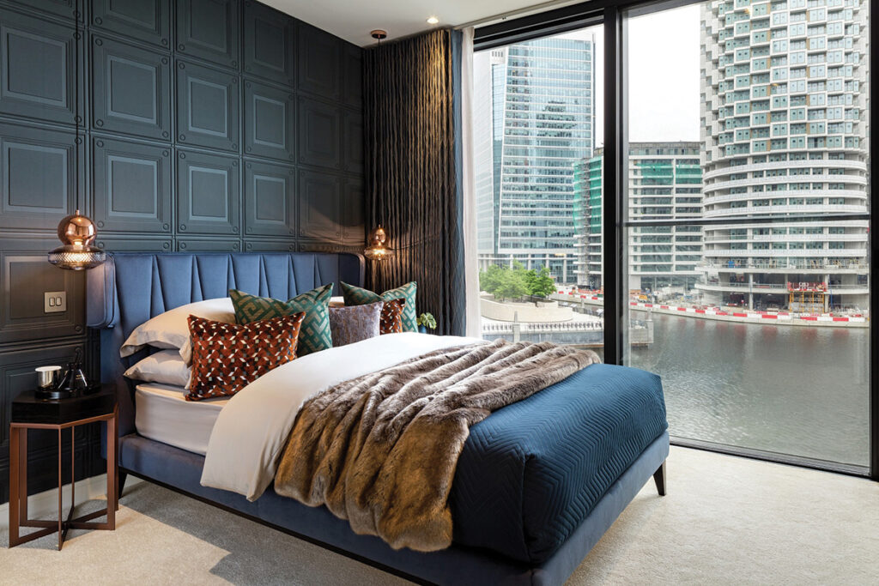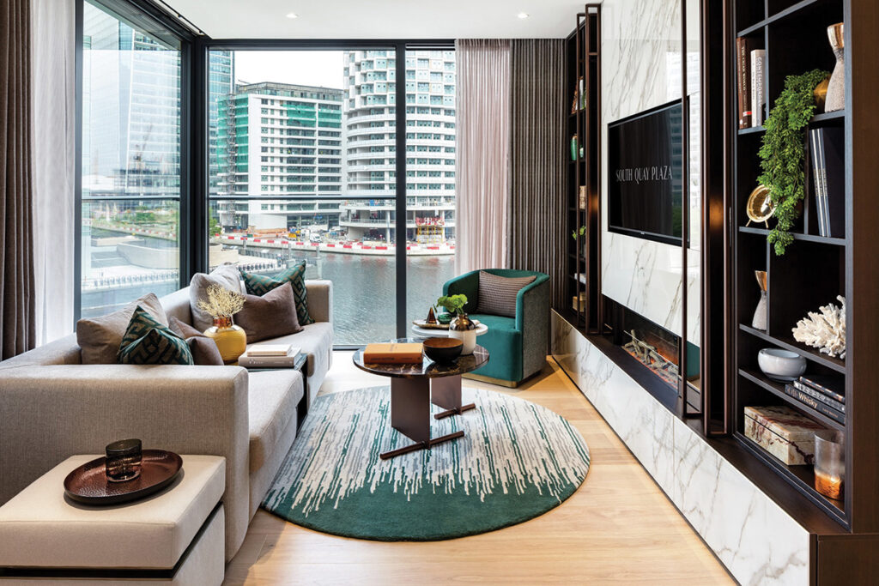Tricia Topping provides details of the stunning South Quay Plaza development
The view from the Club Room on the 56th floor of South Quay Plaza takes your breath away. Reputed to be the highest bar in London, it offers a bird’s eye view of the headquarters of many international companies. The whole of London is laid out beneath you, a panoramic view stretching for miles with the River Thames meandering through the vista. It is appropriate that South Quay Plaza, a landmark building in the centre of London’s financial powerhouse district of Canary Wharf, has been designed by leading international architects Foster & Partners for the Berkeley Group, the holders of the title of London’s leading developer.
Only eight of the 51 towers which dominate Canary Wharf are residential, giving an air of exclusivity to homeowners in this premier London location, with excellent transport connections and over 300 shops and restaurants. The sleek modernist Foster & Partners design offers a sustainable building of exceptional living, and demand for the apartments has been high, with the majority now sold. Berkeley Homes have lived up to their reputation of creating prime London developments in which to live, work and play with an unrivalled package of amenities for 21st century living.
The building is set in 2.6 acres of valuable London real estate with new public squares and gardens. Every facility possible has been included to give residents the complete lifestyle experience. The apartments have a unique 45-degree design ensuring many homes will have a view of the River Thames. Leading interior designers Dapa Interiors were appointed to ensure the public spaces including the Club Room, bar and terrace on the top floor, displayed a sophisticated, luxurious mixture of colour and texture.
With the facilities for residents rivalling many six-star hotels, the team at Dapa Interiors followed the architectural vision of Foster & Partners in their creation for the interiors of South Quay Plaza. The magnitude of the floor plan with its clean lines and expansive views enabled the designers to use a rich colour palette that acts as a sharp contrast to the cool full-length glazing. The inspiration of the design was to create a synthesis of modern British style combined with contemporary international six-star hotel design. By using a balanced palette of tones in warm greys, ochre, deep reds with walls in soft vanilla, Dapa were able to create a design to complement the building. Bespoke designs from UK manufacturers including specially commissioned light fittings add to the authenticity of the development.
Rob Burton, co-owner of Dapa Interiors, explained the challenges of using specially graded fabrics and materials. “When designing a communal space, there is far more to consider than the aesthetic. Continual use is to be expected with seating and flooring especially susceptible to general wear and tear. By using methods adopted by luxury brands in retail and hotels, Dapa Interiors was able to create interiors which will stand the test of time. All fabrics were sourced that pass high contract standards and rugs, light fittings, and furniture items were put through rigorous manufacturing tests.”
Club rooms have gained popularity and are a feature in many Far Eastern developments. Aimed at creating a sociable, welcoming space, residents can entertain their guests; relax after a busy day or a tough session at the gym and meet their fellow residents in a convivial setting. The challenge was to create an intimate ‘club’ experience in a large space where the views were the ‘wow’ feature. This balance was achieved by crafting individual areas using colour to break up the large space, enticing the residents to relax and use the comfortable and luxurious space as they wish. Dapa’s cutting edge designs pulled all these elements together, with areas for parties or an intimate corner for two to sit back in cosy chairs and enjoy the view.
Along with the Club Room the residents have a fantastic array of facilities with a state-of-the-art gym, a sleek and stylish swimming pool and business lounge, screening room and private dining room. Most importantly, they have homes which have been designed by talented people who have interpreted Berkeley Homes’ vision for South Quay Plaza.
Berkeley Group | South Quay Plaza
www.berkeleygroup.co.uk
Dapa Interiors
www.interiorsbydapa.co.uk

