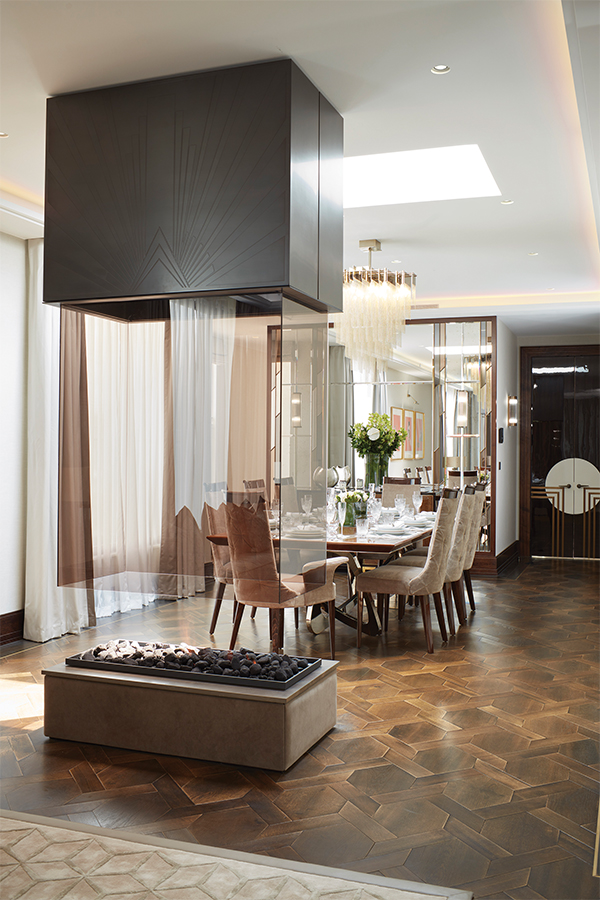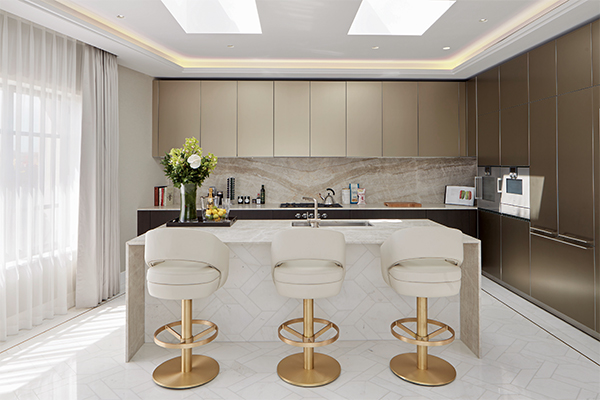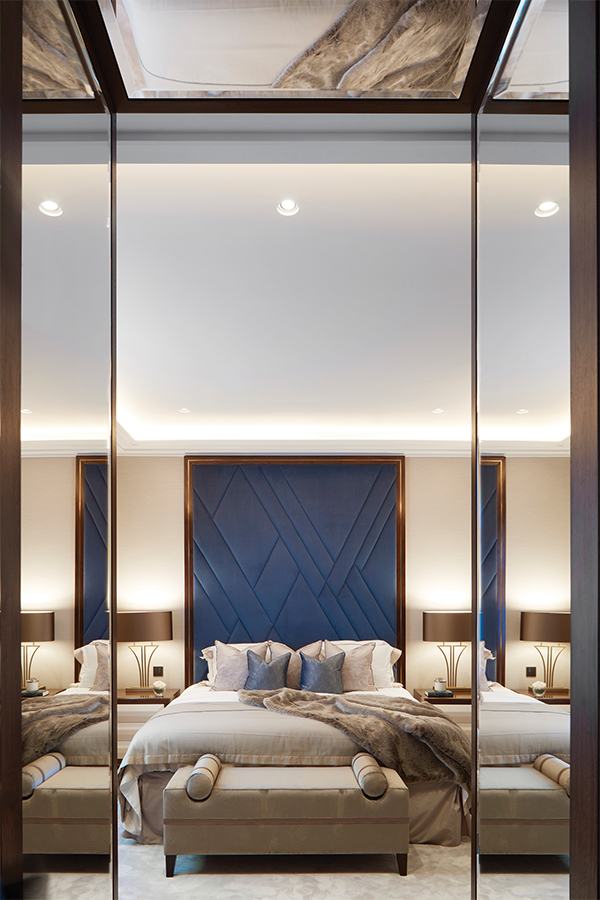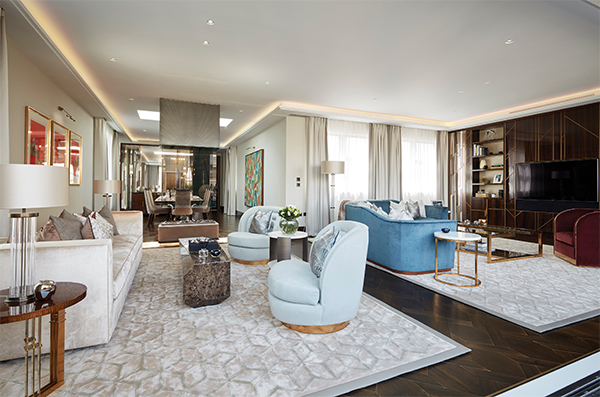Five-bedroom dupex penthouse of 4,599 square feet on the fourth and fifth floors with two roof terraces featuring 360-degree roof-top views of central London.
Exquisite master bedroom with en suite bathroom and walk-in dressing room. There are a further four double bedrooms, all with en suites.
The apartment also includes a separate staff flat of 748 square feet and lift access to all floors. Greybrook House is a Grade II listed, Art Deco building designed by Sir John Burnett and Partners. Redeveloped to an exceptionally high standard, the interior of Greybrook House reflects the Art Deco theme found on the exterior of the building and at Claridge’s opposite.
£25m / €27.7m / $31.5m
Harrods Estates





