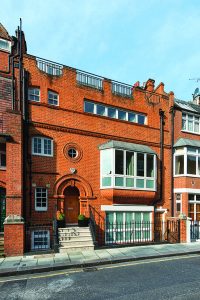A spectacular artist’s studio house, built around 1898, extended and remodelled to an exceptionally high standard.  Its double height reception room provides a bespoke open plan kitchen and relaxed sitting and dining areas with a galleried study above.
Its double height reception room provides a bespoke open plan kitchen and relaxed sitting and dining areas with a galleried study above.
The principal suite is arranged over the whole of the upper ground floor with similarly generous secondary accommodation comprising three to four more bedrooms, three bath/shower rooms and a further living area below. To the rear, there is direct access to the private Egerton Place gardens and a terrace off the upper level of the studio.
£13.75m / €15.7m / $17.9m
Kaye & Carey
www.kayeandcarey.co.uk
