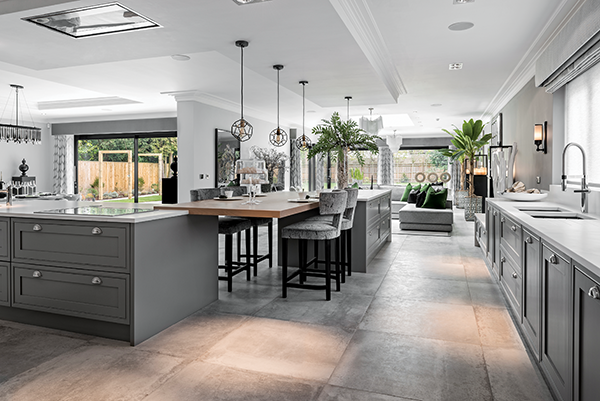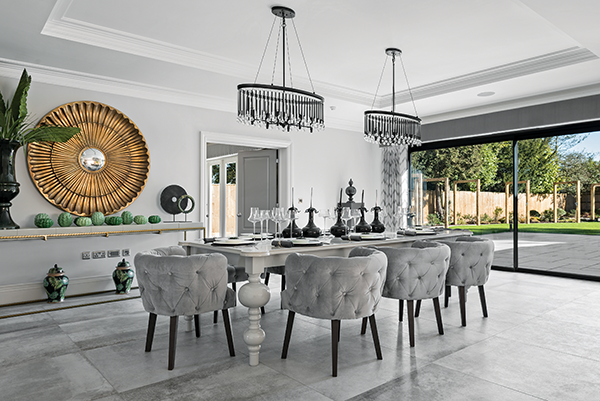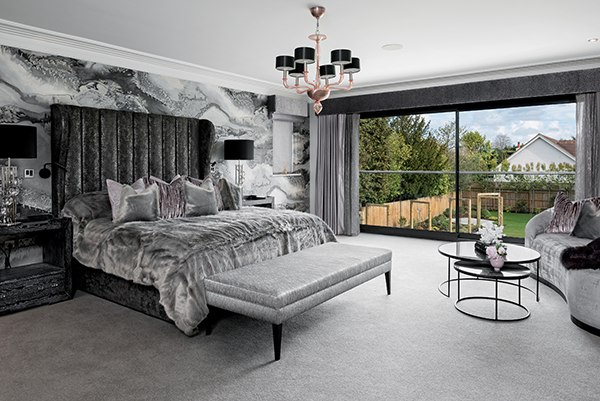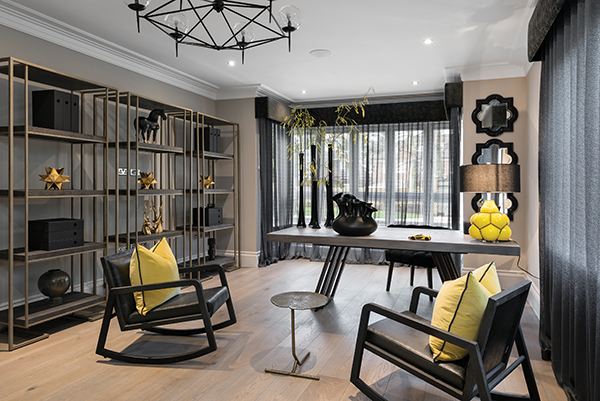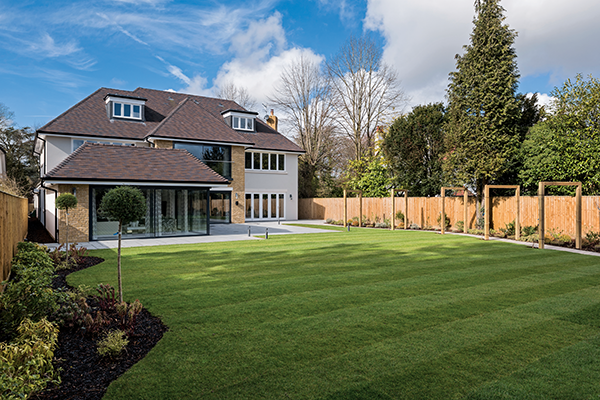Within a secure gated location and landscaped grounds of approximately 0.4 acres, this new six-bedroom property has been designed to an exceptionally high quality over three floors. Its magnificent galleried entrance hall, flooded with light from a double-height window, leads into two elegant formal reception rooms that are ideal for entertaining. The vast kitchen/breakfast/garden room has sliding doors giving access to the terrace, while a walk-in pantry and utility room are close to the side door.
The first and second floors provide a master suite in excess of 960 square feet and five further bedrooms, all with en suite bathrooms and ample storage. The top floor media room (complete with kitchenette) and the study at ground level offer additional flexibility. Staff can also be accommodated in the annexe over the adjacent double garage.
£4.75m / €5.32m / $6.06m
EAB Homes
www.eabhomes.co.uk

