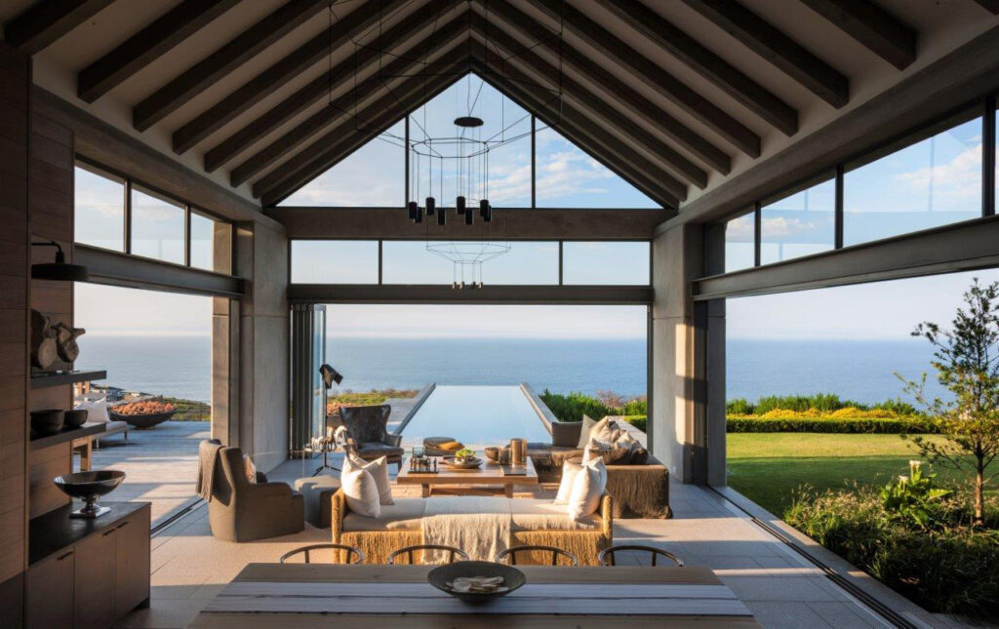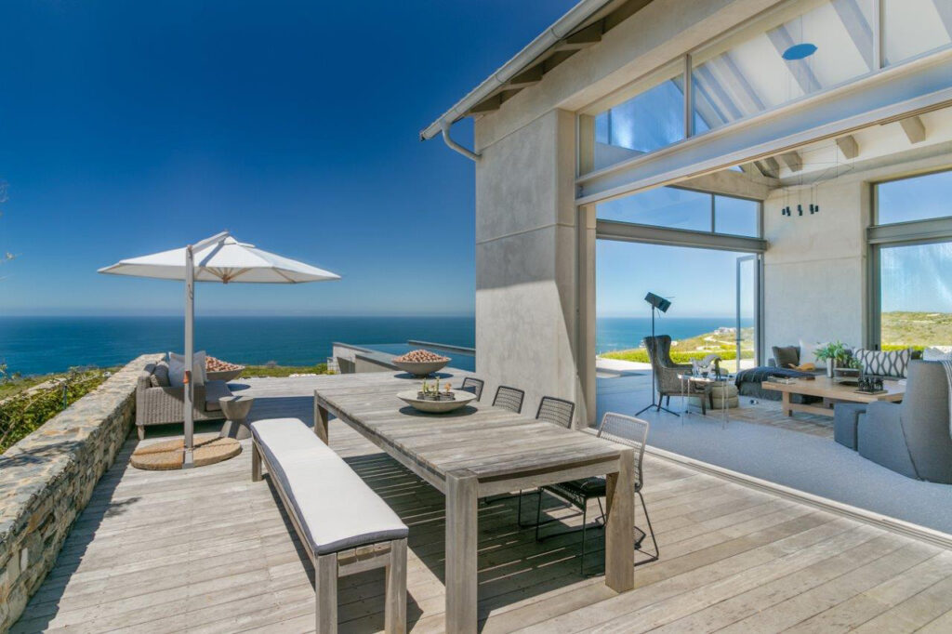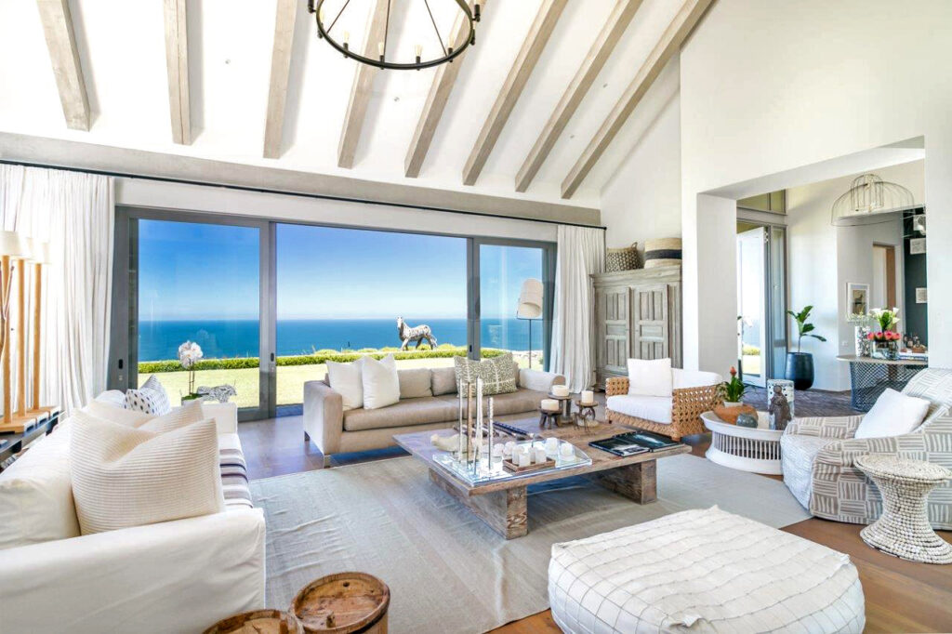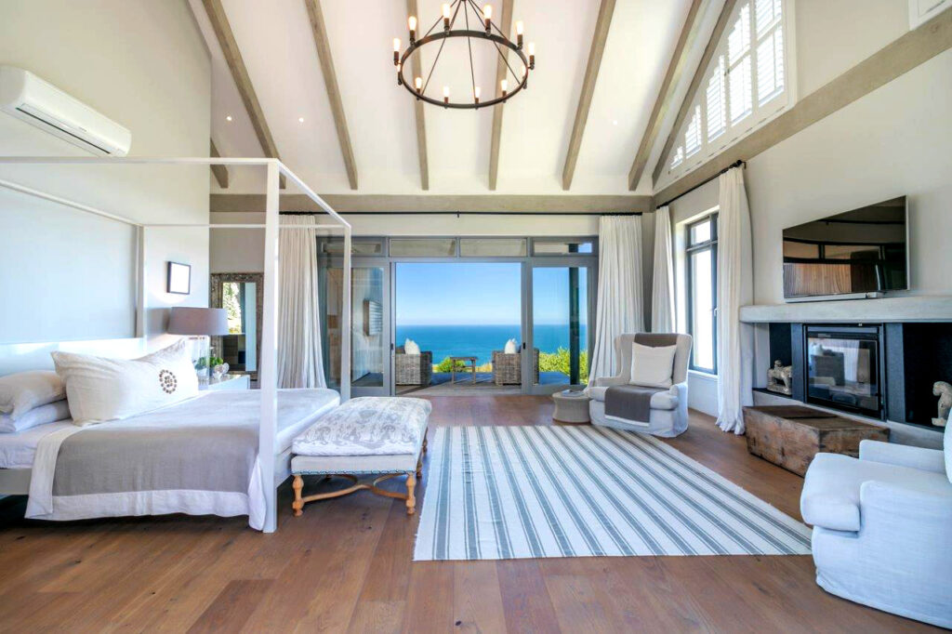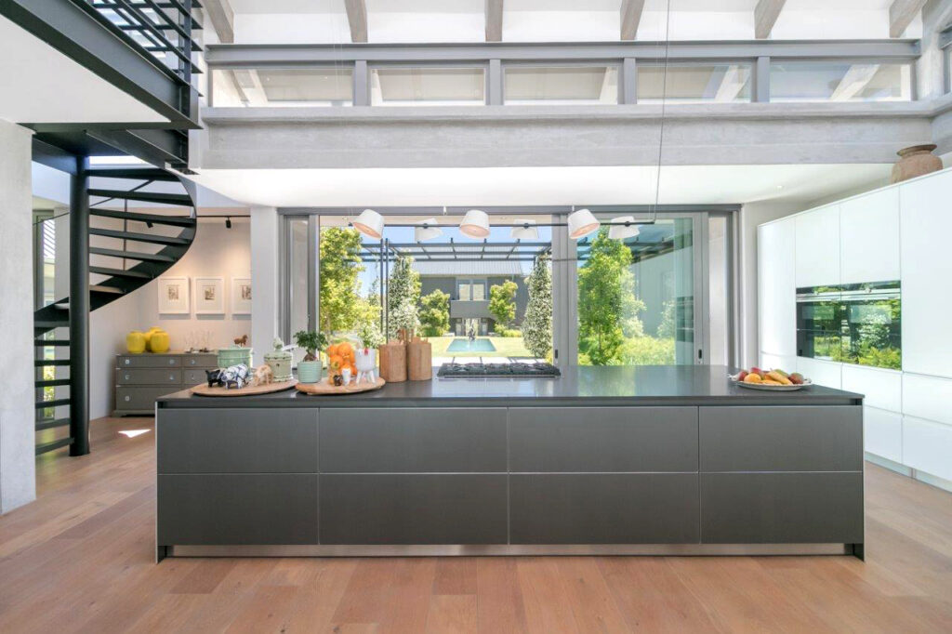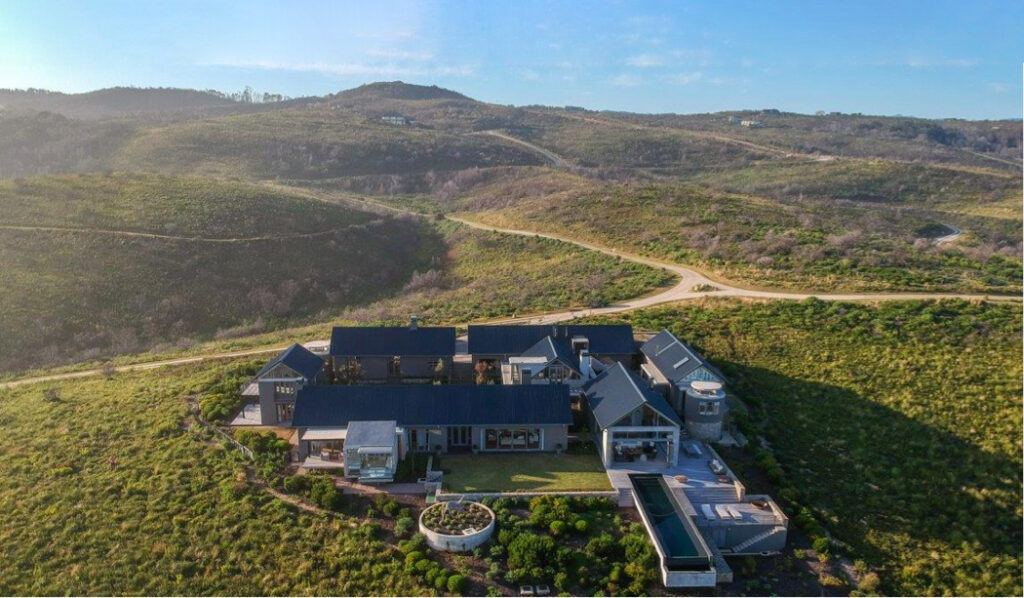Renowned architect and designer, Jo van Rooyen, fulfilled the owners’ dreams when he created this timeless barn-styled home, which comprises a three-bedroom main dwelling, guest block, cottage quarters, and a staff area.
A walk through the entrance of this impressive abode reveals a life size wooden horse in the distance with breath-taking ocean views as its backdrop. Ceiling to floor windows enhance the focal point, the first of many in this majestic home.
The functional kitchen/dining area forms the heart of this home, with giant sliding doors on either side, perfectly positioned to let in the beautiful sunshine. The doors also allow you to benefit from picturesque enclosed gardens, each with its own respective water feature component. The entertainment area is comprised of an indoor space, which is flanked by doors that disappear into the walls, as well as an outdoor area that features a multi-purpose BBQ.
Enveloped within a grey cast concrete ring beam, the dwelling is creatively well engineered. In addition, the double volume 8-metre-high trusses expand the open plan living throughout the home. The thicker spruce beams in the living areas are an impressive sight, where in the kitchen, this height enhances the statement steel spiral staircase leading to the suspended study above. The main suite enjoys sunsets from its private patio and expansive views across the water. The open plan dressing area and bathroom are understated and practical.
This multi-tiered home has been built with the owners in mind. They are both lovers of Africa, and here you will be able to experience that love as you relish in the beautiful views that can be enjoyed both day and night – from sunrises to sunsets, in natural surrounds within the exclusive Pezula Private Estate.
Price on application
Dream Knysna Property Sales & Marketing
Bronwyn Eyre | t: +2782 5774984 | e: bron@dreamknysna.co.za
Vanessa Eyre | t: +27 82 3616873 | e: vanessa@dreamknysna.co.za
www.dreamknysna.co.za

