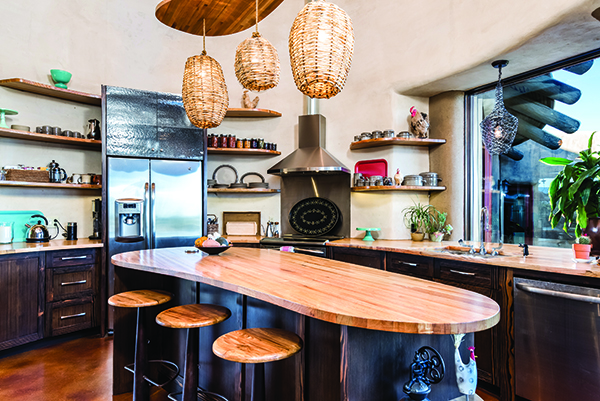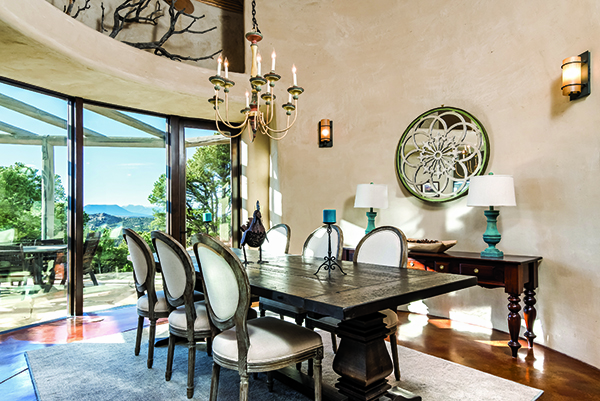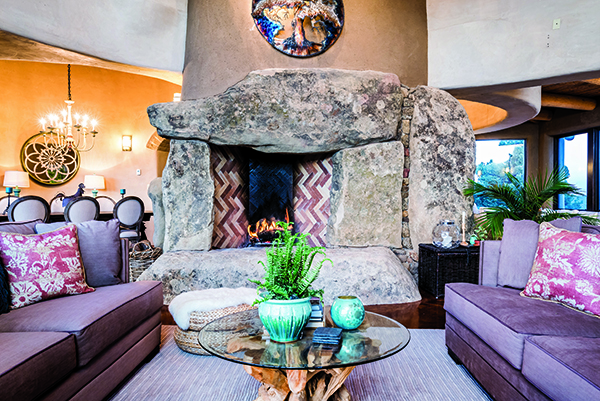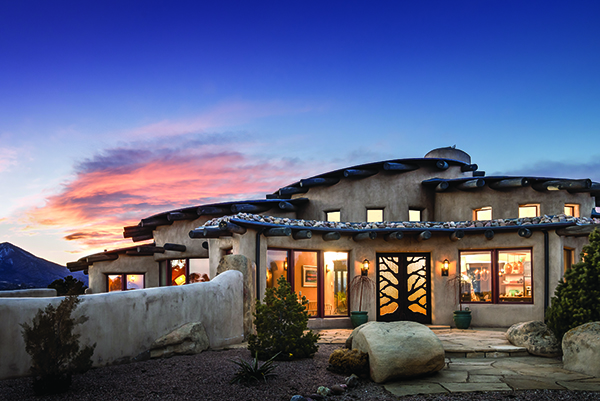Beyond green and very environmentally friendly, this property is a sanctuary designed for peaceful seclusion and natural living. Its decks yield panoramic mountain and dyke views, and the 48-acre land parcel hosts an abundance of wildlife, including bobcats, elk and deer.
Ideally located close to a thriving artists’ town in southern Colorado, the structure has been created from natural and sustainable building materials. These include local earth, wood and stone, all of which integrate perfectly with the surrounding environment. The home’s design also incorporates many green design features such as compressed earth bricks, 56 native sandstone rocks, natural soy based foam insulation and plaster as well as sustainably harvested wooden ceilings. Innovative and modern technologies abound including an in-floor rill, electro thermal in-floor heating, light differentiated glass windows and a drip system garden.
Its curvi-linear structure, built to the very highest quality levels available, has an open floor plan to allow the flow of energy around the different emotional zones. A series of nested cylinders with curved windows and doors allows a stream of light to flow through the home and create a diverse and dramatic panoramic view. This circular formation represents unity and wholeness, while natural crystals throughout the house enhance the positive energy.
£1.4m / €1.57 / $1.79m
Unique Colorado Eco Sanctuary
t: +1 415 266 8091
e: owner@550mountainviewdrive.com
550mountainviewdrive.com




