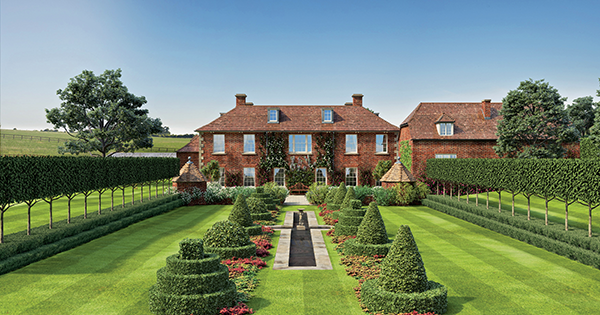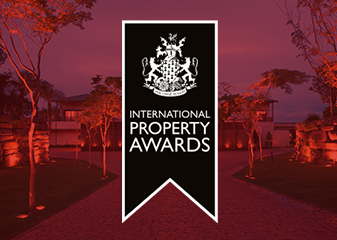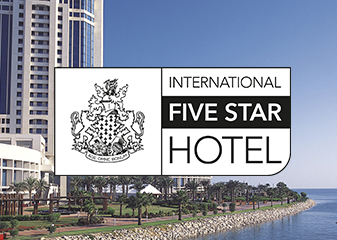A magnificent manor house at the end of a mile-long private road, Roden Park comprises almost 14,000 square feet, including a separate guest house, staff accommodation, a workshop, garage, and proposed stabling. Offering the ultimate in seclusion, it is in the centre of a 40-acre estate with breath taking views.

Roden Park offers a host of vast rooms, starting with a cavernous staircase hall. To the rear of the property is a bespoke, hand-crafted kitchen, cook’s kitchen, larder and butler’s pantry. It also also includes a formal drawing and dining room, while a library and snug provide more intimate settings. The basement houses a cinema, wine room, gun room and laundry. Externally, a dedicated party room and outdoor swimming pool provide further space for entertaining. The first-floor is home to a dedicated master suite plus four further en suite bedrooms. The attic floor has two further bedrooms and two central bathrooms.
£9m / €9.98m / $11.5m
Sherbourne Developments
www.sherbourne-developments.com




