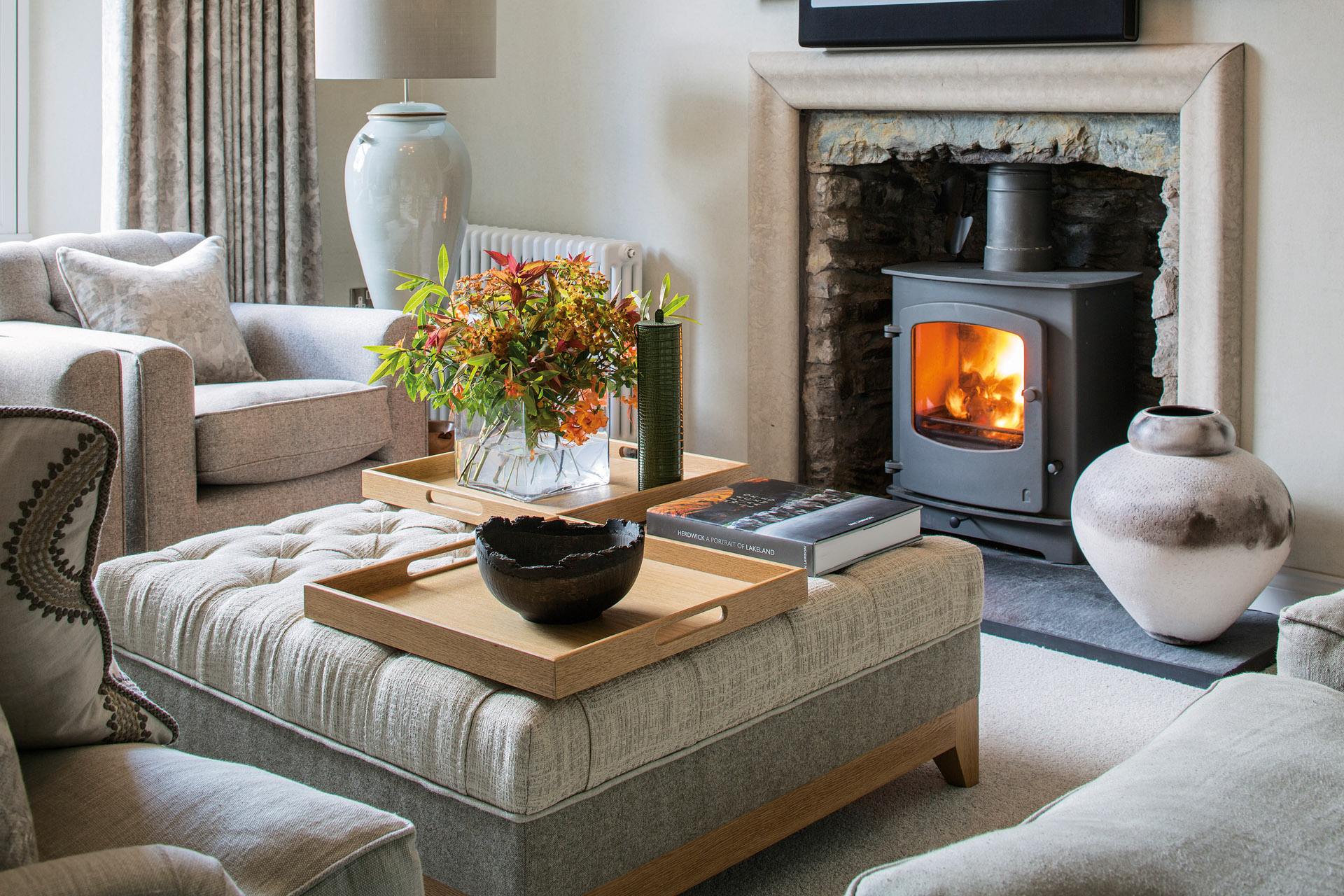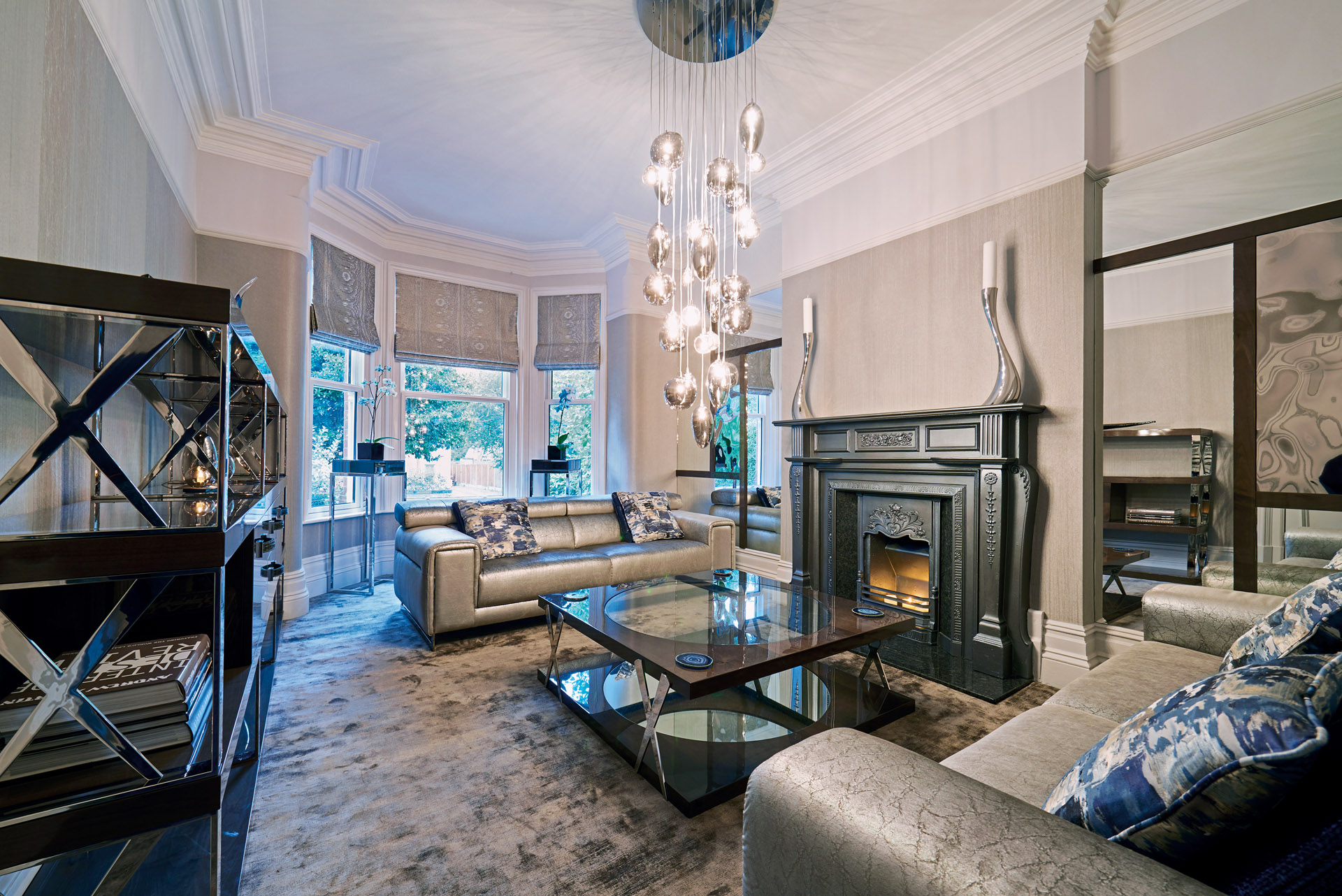Rural residences such as country mansions, cottages and converted barns call for certain design considerations as two leading interior designers explain.
Sarah Jane Nielsen is an award-winning interior designer who has worked across the globe but is now based in the English Lake District. A country-lover at heart, Sarah particularly enjoys transforming fine period houses and disused farm buildings into incredible living spaces.
“Each commission is thoroughly bespoke to take into account the owners’ lifestyle and requirements and we always start by getting to know exactly how the property is to be used,”
she says.
“Even if you’re overseeing your own project, it’s still important to consider usage as that will help to shape the final outcome.”
Next Sarah focuses on the elements that help to make a country home extra special – and that often involves working with the fundamental features of the building, as well as maximising the setting, sunlight and orientation.
“One of our priorities is to strive to make the most of any available natural light. Our overall colour palette will also be based around the sun and the time of day rooms tend to be used – and we also factor in light in our choice of window treatments. A great country house should have a strong connection with its environment taking maximum advantage of the setting in which a property sits to ensure a seamless blend of inside and out.”
Sarah advises that the key point with barn conversions is to be careful with the division of space and balance this with consideration of the acoustics that come with sometimes voluminous areas.
“Take into account also that open void ceilings with exposed beams can be awe-inspiring but at the same time can create challenges for heating and lighting. Owners generally are attracted to these once-utilitarian buildings for the potential they have for including a multi-purpose hub for living, eating and cooking. Invariably, this can lead to a requirement for an internal division of spaces but in a way that retains the barn’s open aesthetic.
“Beautifully-built stone barns can offer opportunities to create contemporary spaces and stunning divisions with the use of glass, large format sliding doors and screens. A new product on the market allows the occupant to alter the translucent nature of the glass to opaque or black-out by the mere touch of a switch and these make a magnificent and eye-catching feature. Or, you can look to the past for inspiration. During a recent stable block conversion project we noted that the original ironwork was to be skipped. By having it sprayed a brilliant red in keeping with our room scheme, we were able to rescue and upcycle it as a clever and unique way of dividing off this vibrant dining space. “For flooring, we love wood for its soft natural look and feel but with the addition of a floor substrate to add some acoustic value. When it comes to heating, what barn owner can resist a fireplace with an open fire? Large open spaces with great ceiling heights are excellent for the introduction of full-height flues for contemporary, often Scandinavian-designed, stoves sometimes dropped several metres to the floor below to create statement-making drama.”
“Our colour and decoration palette will typically include shades of off-white, chalks or soft greys that are perfect as blank canvases against which to accentuate the old barn features – though when the building (and client) allows, we occasionally introduce a vibrant colour pop.”
Unlike the generous proportions that come with barns, Victorian, Edwardian or Georgian houses aren’t always as naturally suited to 21st century living.
“There may be more rooms,”
says Sarah,
“but they are often relatively small – and whilst it’s tempting to create more space, I would be cautious to just knock the bones out of a period house. I feel retaining the splendour of formal rooms, with period features, mouldings and sometimes plasterwork is fundamental. But there are often challenges to be overcome. Rooms can be dark – and it can be frustrating that amazing views are not always maximised. Adding extra glazing is an obvious way of adding light and opening up views in a country property, and bi-fold doors that open up to welcome in the daylight are an absolute treat.
“For flooring and hard finishes, flagstones in period traditional properties are ideal for halls and cloakrooms. We have repaired or reinstated mosaic tile or decorative Victorian tiling in main entrances to stylish country homes. There is a great variety on the market now, and retro tiles are back in favour for bathrooms. Wood adds warmth and we like to mix in wall finishes that give a nod back to the countryside – and when it comes to boot rooms, every good country house should have one.”
Sarah advises that a country house cries out for a focal point in its key rooms.
“Unless the window and/or view has the wow factor, add life with a fireplace. Choose from a traditional stove or a basket and fit into a stone or marble surround. Kitchen designs can be more eclectic than in other types of property, sometimes with a nod to the old as in Shaker, Arts & Crafts or mouldings.
“For colour and decoration, where there are period details and mouldings such as dado rails, picture rails and cornices, we like to use neutral palettes of colour on ceilings and woodwork, perhaps with some soft pastel tones. The period house does offer the opportunity though to adorn walls with archival prints and wallpapers, as well as strong heritage paint colours.”
The period and usage of the property will dictate the furniture selection, as will the client’s collection of pieces over the years.
“Our preference would be to keep the scheme soft, though sculpture and form still play a significant part in balancing any scheme – sculptural lighting is a clever and relatively inexpensive way to create impact,”
says Sarah.
“Window treatments in period properties can really define the soul of the house. We offer options using elaborate poles in paint colours, distressed or metallic in finish. If there is pattern on the wall then a contrast pattern can be considered on the curtaining – but be careful, proportion is the main concern. In more formal properties, most prefer more luxurious, interlined curtaining, whether tied back or draped on the floor.”
Last but not least, Sarah’s top tip for country house style is to keep the fabric away from the window glazing as far as is possible. This enhances the natural light in the room and makes the windows appear larger, bringing the outside in.
Sarah Jane Nielsen
www.sarahjanenielsen.co.uk
www.nielsenhouse.co.uk
Functionality First
Born in Russia, Lana Filippova moved to the UK in 1992 where she launched her award-winning business, Lana Filippova Interiors. She advises that one of the main considerations, regardless of the type of project, is functionality.
“The first question to answer is how the space will be used to ensure the end result will fit in with the lifestyle and also be aesthetically pleasing,”
she says.
“It needs timeless quality that does not follow fast pace fashion trends.”
Lana believes that the main attraction of barn conversions is a preference for open plan living.
“This maximises the natural light accessing all parts of the space. Beautiful countryside views can also be appreciated by all with wall to wall bi-folding doors merging the outside and the indoors. This less formal and family living suits barn conversions although modern living dictates the high-tech approach where kitchens and bathrooms are concerned.”
Exposing the roof structure can often create a lovely feature while also offering more height and giving the feel of space.
“When designing bedrooms and bathrooms with sloping ceilings and unusual corners, which at first may feel like a wasted space,”
advises Lana,
“consider utilising these spaces for decorative effects. Alternatively, if the walls are running all the way from the ground floor to the roof, you can create drama with sculptural wall lights.
“Lighting schemes and zoning is very important. There may be several lighting schemes in a particular space, enabling the occupant to use the space according to the time of day or the activity undertaken. Everything from bright lights to pools of seductive mood lighting with feature lights creating a visually stimulating effects and high-lighting objects of interest, art or architectural elements worth noticing.”
Lana believes that a large country mansion can still benefit from an open plan kitchen and snug living space, but at the same time a formal sitting room and a dining room would be desirable.
“A separate TV room would make a difference to the decor of the formal sitting room when a TV doesn’t need to be incorporated in the overall scheme,”
she says.
“An impressive entrance hall with a staircase that will set the scene should also be carefully thought through. This is a very important space reflecting the rest of the house style and the occupants’ personality and status.”
Colour schemes will largely depend on the client’s personal preferences and taste.
“However, to create an interior which will not tire you,”
advises Lana,
“neutral colours are best to use for main parts of the interiors, like sofas, curtains, wall coverings. Splashes of colours and even pattern are best left for accessories which can be easily replaced in the future.
“Natural materials are always nice to use in a setting like this, but playing with rich and tactile textures and various neutral shades will still create a diverse look with character and interest. It is worth noting that a lot of current fabrics look like silk or wool or linen, but they are in fact made out of synthetic fibres. Hence, they don’t carry all natural fabric disadvantages, like silk perishing in the sun. If you explore new sheer fabric designs, you would be amazed at how modern they look with intricate weaves and varied weights. Where full privacy is not required, sheer curtains will soften the look of the windows, adding texture and perhaps some subtle colour.”
Lana finds that textured designs work very well for wall coverings, offering a more homely feel for the space and providing a good backdrop for artwork on the walls.
“I also use a lot of wall panelling nowadays, mixing it with mirrors and textured metal panels. The materials are wonderfully diverse, ranging from a polished concrete look to stone and metal look. They are easily used for making recessed areas with interesting lighting effects and are a great alternative to feature wallpapers. I would say that covering on all walls would achieve a more sophisticated look as opposed to a feature wall which has been overused in recent years.
“I also don’t think that only traditional furniture could be used in a country style residence. Modern and traditional pieces can work together especially if the period features are retained and grand fire places are a focal point in the room.”
Lana Filippova Interiors
www.lanafilippovainteriors.co.uk



