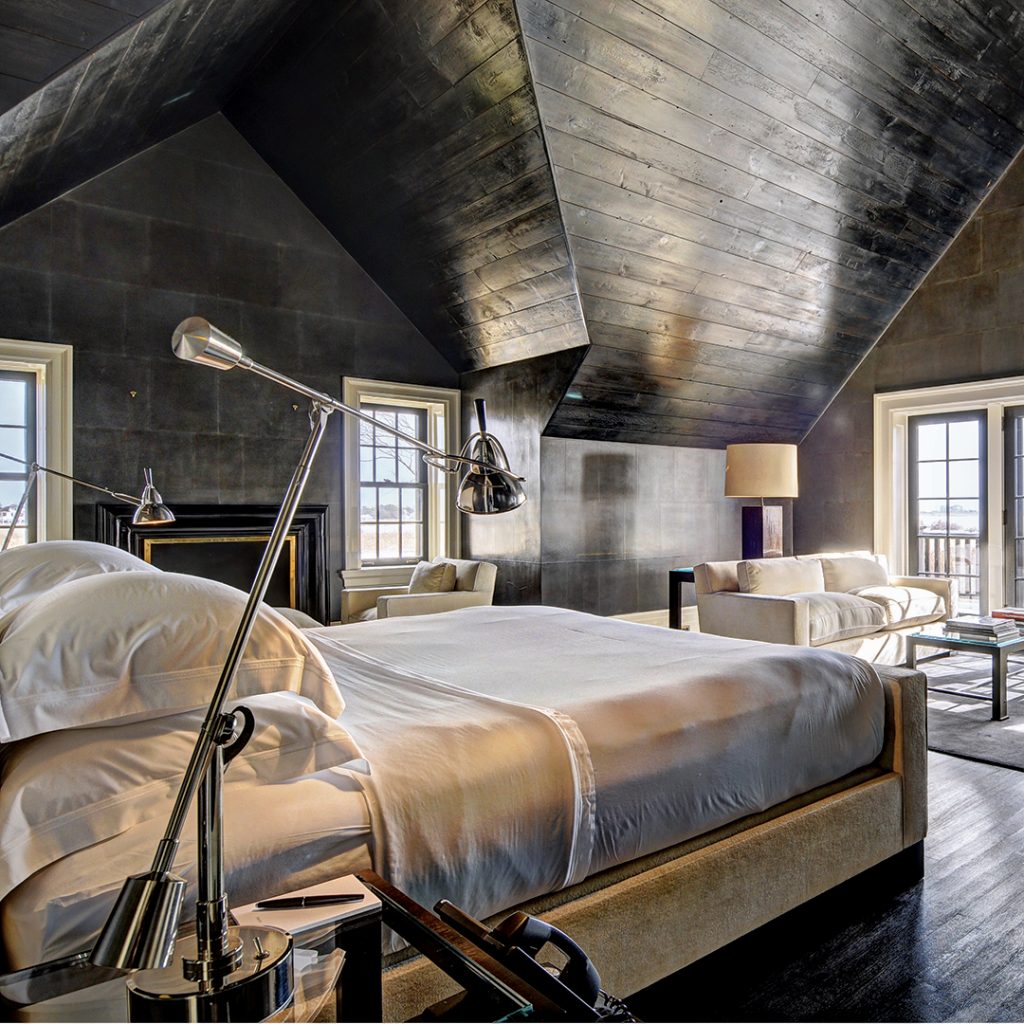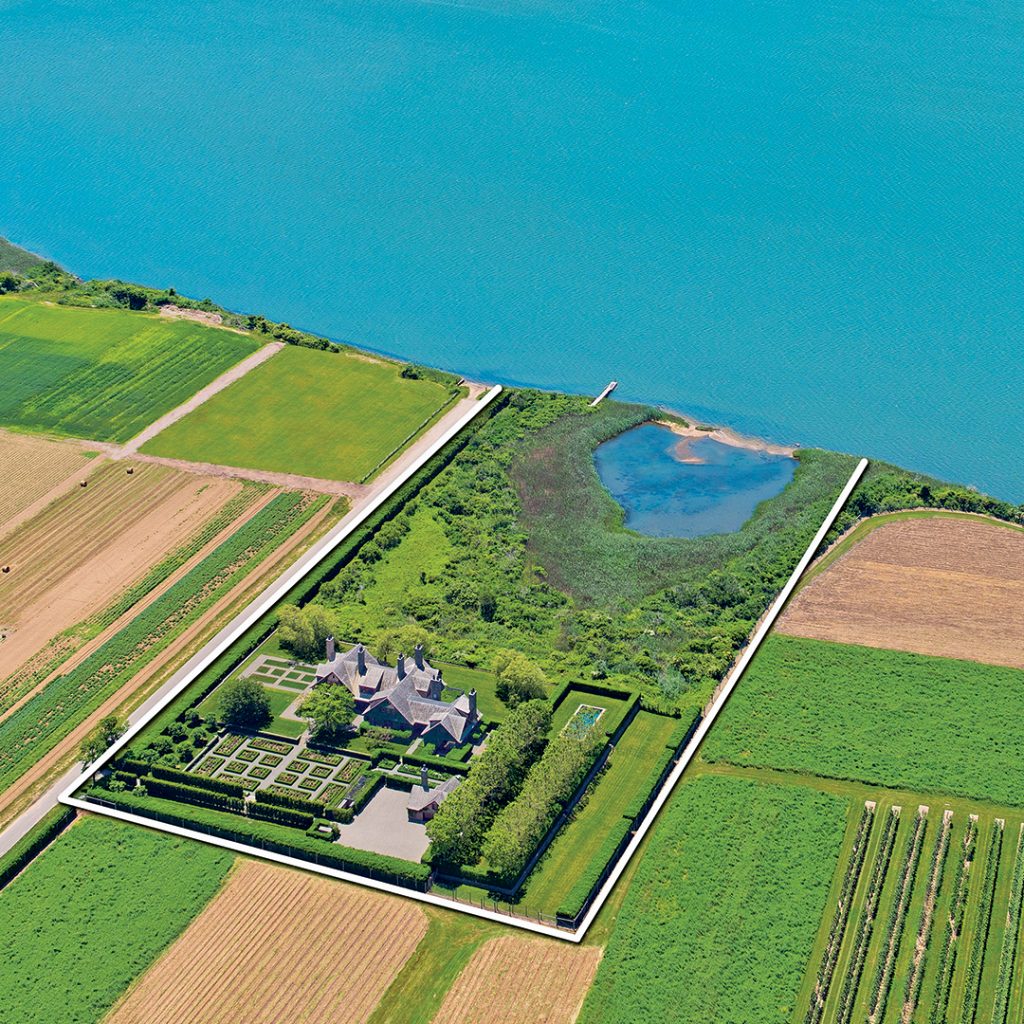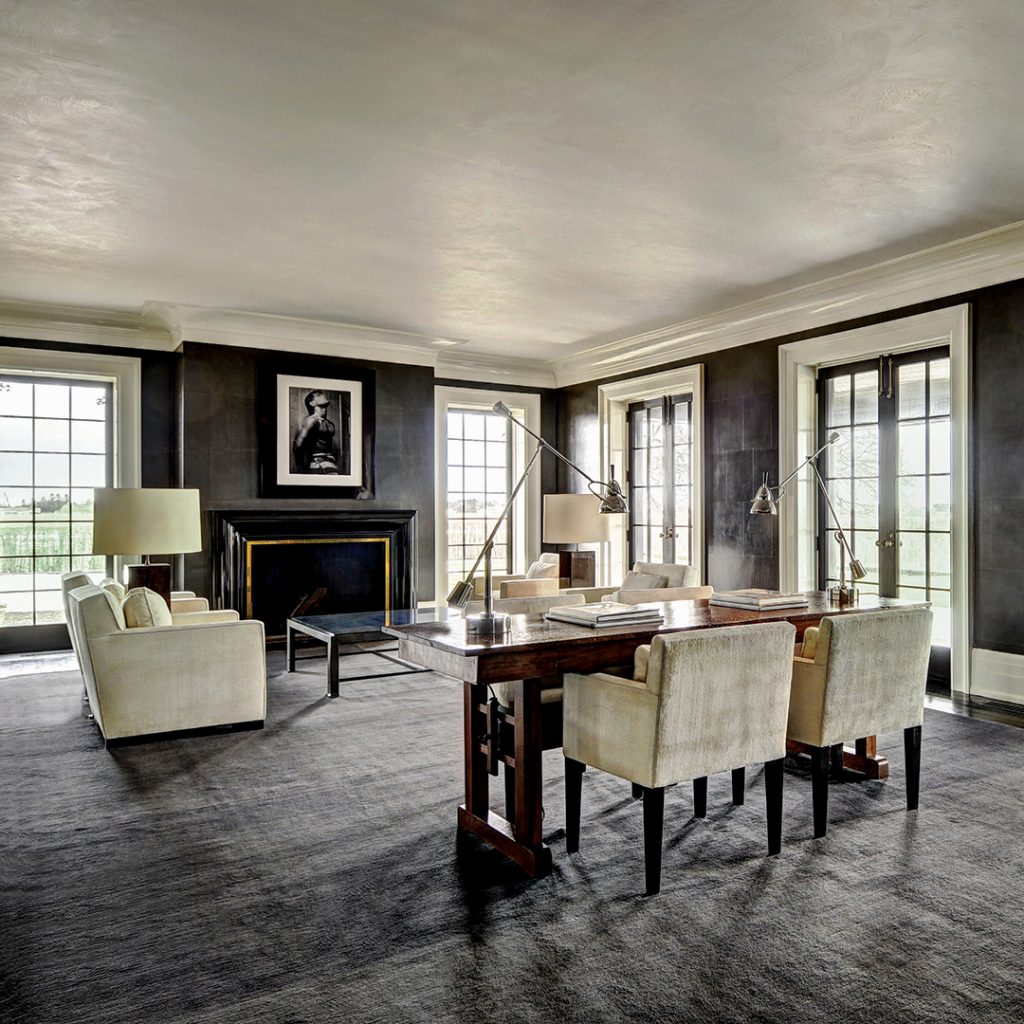Surrounded on three sides by land farmed by the same two families since the 1600s, this approximately 6.9 acre estate is bordered on the fourth side by around 360 feet of water frontage on Mecox Bay. Taking five years to complete, the property now encompasses over 12,000 square feet of living and entertaining spaces. These include a two-storey library, spacious living room, smoking room, formal dining room, butler’s pantry, chef’s kitchen with walk-in pantry and a large gathering room opening on to the trellis-covered outdoor living room with stone fireplace.
Upstairs, the master suite encompasses the entire south-eastern wing and includes dramatic views of Mecox Bay and the ocean beyond. There are three additional en suite bedrooms and a study on this floor. The level of excellence continues outside to the design of the six acres of gardens and accessory structures including a carriage house and heated pool. A nature path also leads down to the waterside with its large dock. Separate, though attached, the guest cottage has a fireplace, studio, second-floor en suite bedroom and access to the outdoor spa.
£24.3m / €27.65m / $32m
Knight Frank
www.knightfrank.com



