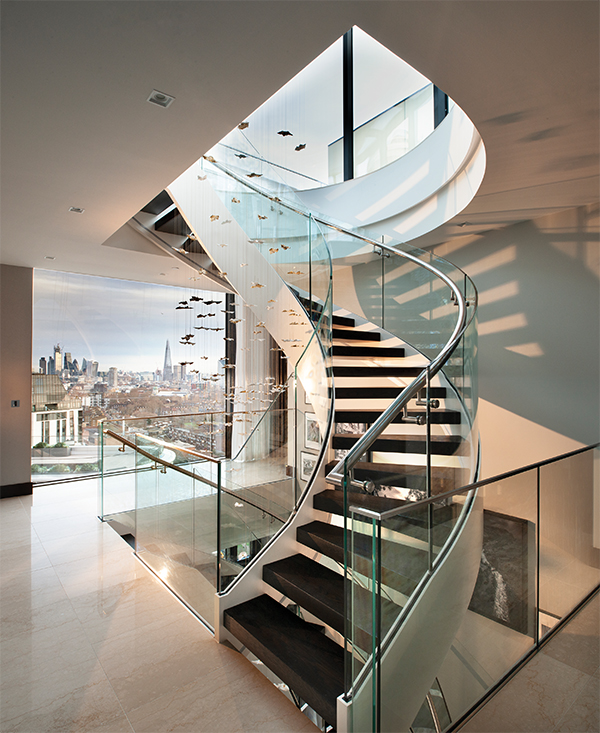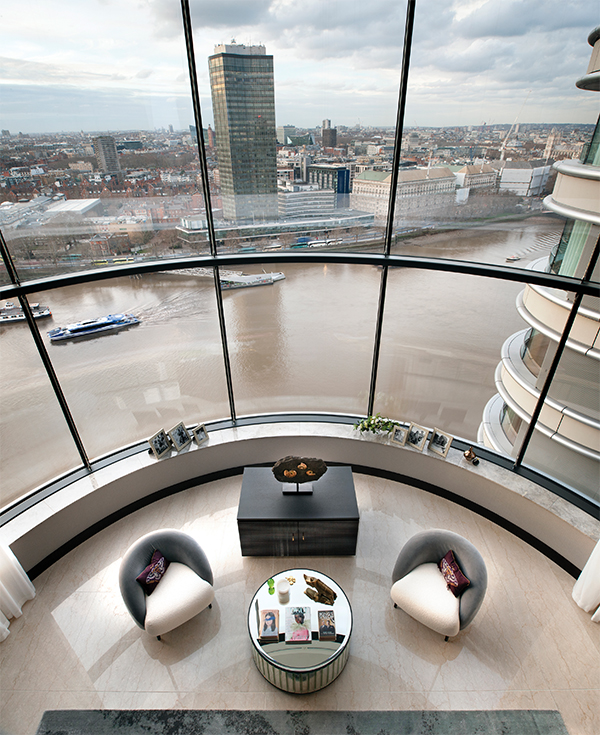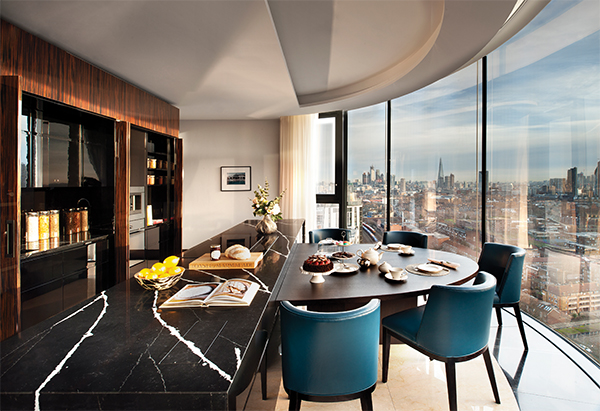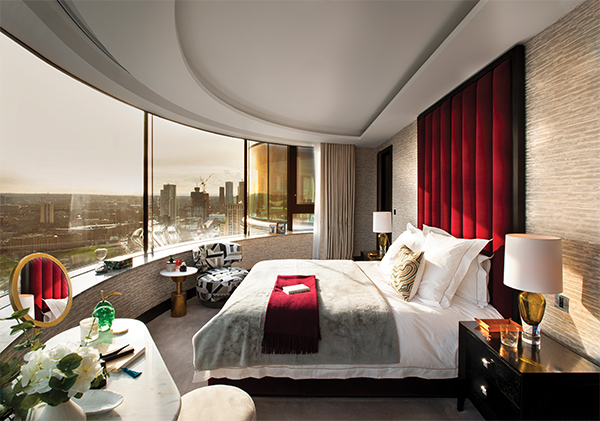A new riverfront address with direct views over the Palace of Westminster, Big Ben and the Houses of Parliament. On top of its central building and occupying the entire floor space of tower one is The Penthouse, the last remaining unit at The Corniche.
The duplex offers 5,520 square feet of space, with a bespoke helical staircase connecting each floor. It includes four bedrooms, with en suite bathrooms, a reception and living room, dining room, private office, mezzanine and two kitchens. All rooms feature curved floor-to-ceiling windows which frame the spectacular views. There is also a private 1,905-foot roof terrace with an outdoor kitchen and 360-degree views across London.
Interiors designed by TG-Studio feature individually designed pieces including a sculpture of 200 porcelain leaves in bone china and 14K gold lustre that appears to fall through the spiral staircase, and sofas created to fit the curves of the building.
£20m / €23.1m / $26m
Berkeley Group
www.berkeleygroup.co.uk




